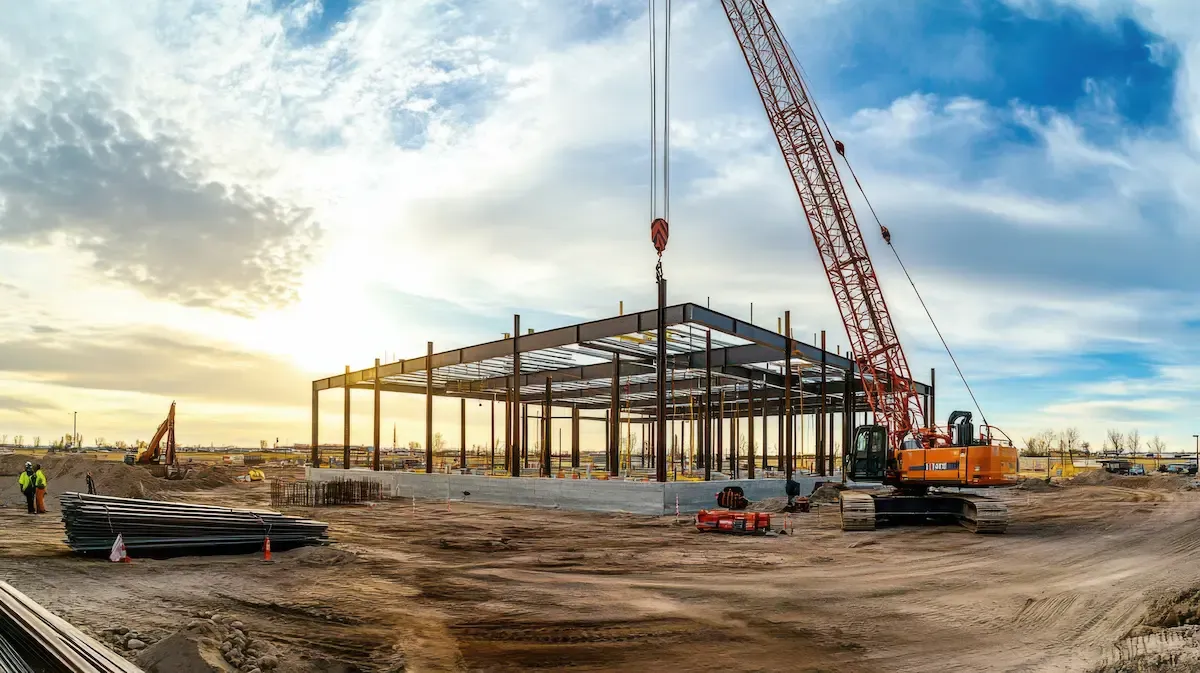Construction Guidance Clarity
Assembly Process Efficiency
Structural Coordination
Erection drawings provide a step-by-step guide for assembling structural components on-site. They include precise locations, orientations, and connections of steel members, ensuring accurate installation. Our company ensures these drawings comply with industry standards and project specifications, minimizing errors and improving construction efficiency.
